CONSTRUCTION WORKSHOP Sept and Oct 2016
University of Lincoln together with Mile Stone Conservation and EMESS (East Midlands Earth Structure Society) oregnised 6 weeks construction and reseach workshop, that started with construction of a small research building named – HEXAGONIUM
The Workshop nvolved erecting a small ‘test building’ ( 2x3m which will have 6 walls sized about 1x2m eah m m, each constructed in a different technique, that will be prepared for 12-month monitoring of thermal performance, humidity and condensation.
About 100 students from the School of Architecture and Design at the University of Lincoln participated in the workshop. Many of them worked only for a few hours but the aim was to show them different aspects of architecture.
Many of the activities have been recorded and discussed on Facebook page:
(https://www.facebook.com/groups/200562163711358/)
SITE DAIRY
Day 1 Preperation of material, Frame site
Day 2 we managed to get 4 of the timber frames made, 3 of them put in place and a large amount of the 10 tonnes of earth moved from the car park onto site. Think we made quite a bit of progress yesterday and managed to avoid most of the rain!
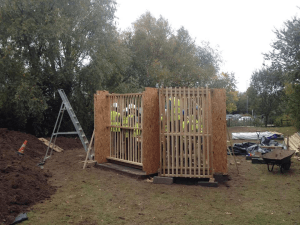
Day 3 The Hexagonium is now taking shape – all panels are up and fixed. We now have a door and a temporary roof. Well done for everyone who came today!
Day 6 Hard work on site and playing around in the mixture of straw + hemp and straw + earth for the 2 panels of the wall.
After three weeks: the earth walls were almost finished and the roof is almost finished …
Afrer 6 Weeks: This stage of constructing Hexagonium was finised and it needed to dry out during the winter…
RESEACH
Constructing Hexagoniummade it possible to investigate the performance and quality of a range of innovative building techniques.
This introductory research is part of a much larger project which should lead to constructing a full-scale ‘model house’ promoting sustainable and affordable building techniques based on local vernacular Lincolnshire building traditions. Lincolnshire building techniques are not as well-known as heritage from other parts of the UK and one of the project’s goals is to draw attention to Lincolnshire’s heritage.
The first stage involves erecting a small ‘test building’ which will have 6 walls sized about 2x3m m, each constructed in a different technique, that will be prepared for 12-month monitoring of thermal performance, humidity and condensation.
This project is planned as a first experiment conducted as part of the future Open Air Laboratory (OpAL) at the University Campus. OpAL should be a place which will allow testing materials and also engaging students (in particular students of architecture) in practical building and research activities connected with testing building methods.
OBJECTIVES
Short term objectives (test building)
The comparative research will allow investigating the quality and feasibility of constructing walls made of natural materials in new improved ways which will be based on the Lincolnshire’s vernacular building technique. Despite their many benefits, traditional building techniques do not meet the current building standards. The tests should identify ways of improving historical building methods in order to find a way to meet the current building standards (U-Value, vapour permeability etc.) The construction will be carried out as part of student workshops which will be incorporated in the curriculum under students’ research projects.
Long term objectives (Lincoln’s Natural House)
This pilot research is the first phase of a much larger project. The long term goal is to design and construct a model house in Lincoln, which would demonstrate the new improved techniques which will be based on traditional local building methods but which will satisfy modern standards and offer an environmentally friendly, affordable and attractive alternative to modern architecture. This model building is intended to serve as an example that would be available as open source and inspiration, but also as a testing ground for research on sustainable natural materials and building techniques. The long term aims are mentioned here only to provide context and a wider perspective on the importance and impact of the first phase.
TIMEFRAME AND PHASES
The construction of small test buildings (Research Shed – ‘Hexagonium’ awill follow three main steps.
1) Construction & Workshops. (September 2016) Constructing a small ‘test building’ with 6 different wall panels. Construction will be conducted in the form of student workshops. Students will be able to learn about construction methods and later about the ways of conducting research experiments. Small doors will be installed in order to check the detailing which could meet the Passive House standards in terms of thermal bridging. (Practical part of the workshop will be run in collaboration with EMESS)
2) Testing. (Winter 2016/2017) Sensors will be installed in order to test the wall properties. Heater will be installed inside in order to maintain the temperature difference at least 5 degrees. Heat flux sensor plate will be installed inside and measure each panel separately. Thermal infrared pictures will be taken in order to analyse detailing around doors. All data will be collected and analysed by the University of Lincoln. (The sensors are already owned by the School of Architecture)
3) Dissemination of the information. (2017) Data will be analysed. The results will create a base for publications of peer-reviewed papers (journals identified for publishing this research: Energy and Buildings, Buildings, International Journal of Environmental, Cultural, Economic and Social Sustainability). The report will be disseminated among all sides involved in the ‘Lincoln’s Natural House – 02’ project.
Site (Open Air Laboratory)
These experiments and workshops will be the first step towards establishing an ‘open air laboratory’ at the University Campus (Figure 1), which is a project aimed at establishing an experimental site where new building techniques could be constructed and tested. The Open Air Laboratory could help to strengthen building science as an important aspect of the School of Architecture. If established, it would be a ‘spring board’ for further projects that could attract substantial external funding in the future.
SPOSORS & SUPPORTERS
We would like to thank our sponsors and supporters without whom this project would not be possible or at least would not be the same.
Millstone Restoration – Greatly dedicated team of Milestone Restoration and particularly Trevor Oliver, founder of Milestone Restoration, whose enthusiasm and commitment as well as educational skills were the key force driving this project. Thank you!
Estates & Campus Services – a dedicated team who greatly supported our project and helped organising this experiment from the very beginning. Without good friends from Estate and Campus Services the project would not have even picked up from the ground (http://estates.lincoln.ac.uk/)
EMESS – Local Organisation and circle of experts devoted to natural architecture and in particular Lincolnshire mud and stud who inspired and supported this projects from the very beginning (http://mudandstud.blogspot.co.uk)
Dreieck Cheltenham Ltd who helped us with acquiring TECHNOpor® which is a low-carbon construction material made from waste glass; it comes in granular form and is extremely strong and an excellent insulator usually used in floorslabs and foundations of domestic and commercial buildings. We have also used it as a component of our wall mix. (http://dreieck.co.uk/)
Thank you!
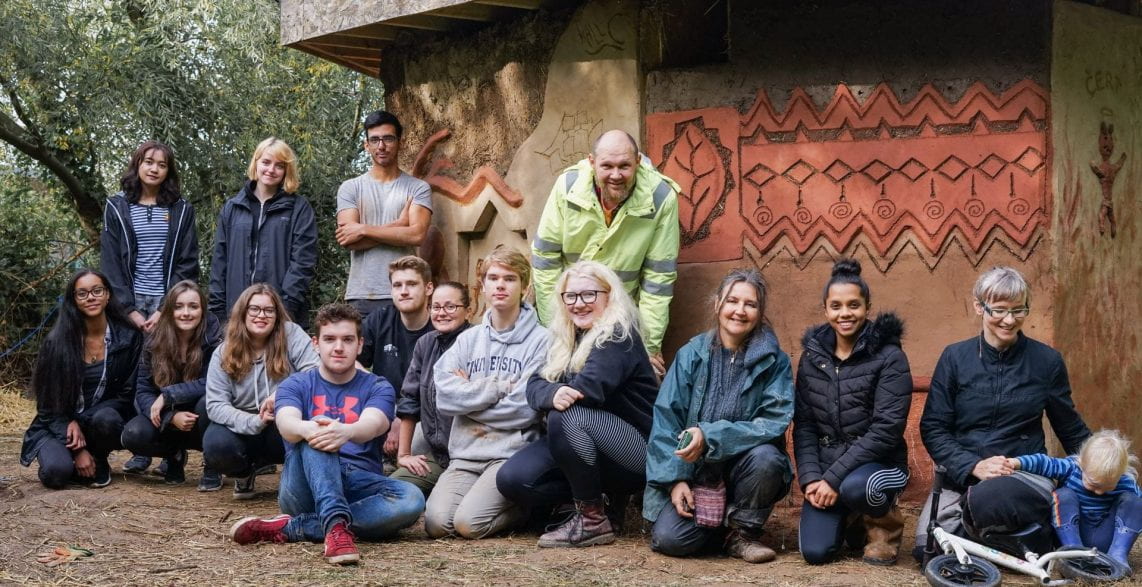
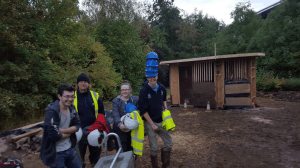
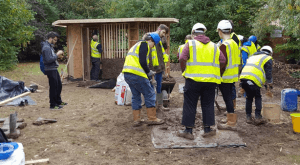
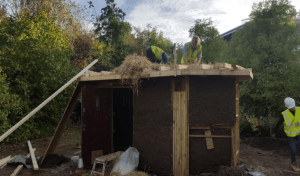
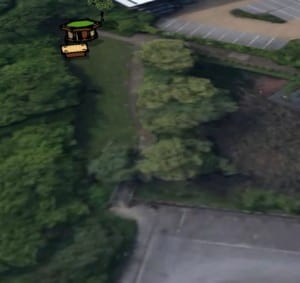
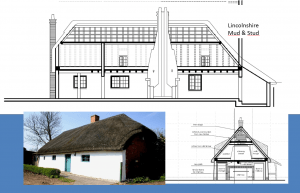
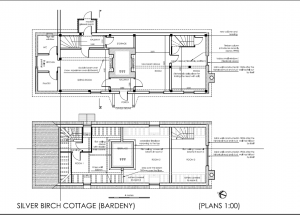
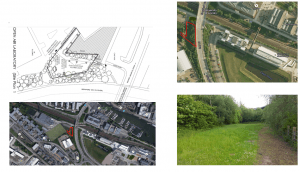
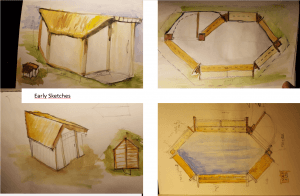
Hi Respected,
We have a staff of certified estimators who provide a reliable building cost estimate. We are extremely accurate and efficient in helping building professionals determine the cost of building any size building. The estimates and takeoffs are detailed, accurate, and inexpensive. We can email or fax them to you in any format you require.
We are a team of specialized individuals with different skill sets, focused on providing our clients with the latest construction estimations innovations. Our name and performance tell it all. You can trust that when working with us, we will do what we say
Regard
Thank you
Adeline Carter
ESTIMATE BUILDERS LTD
Call us: 020 8638 0867
http://www.estimatebuilders.co.uk